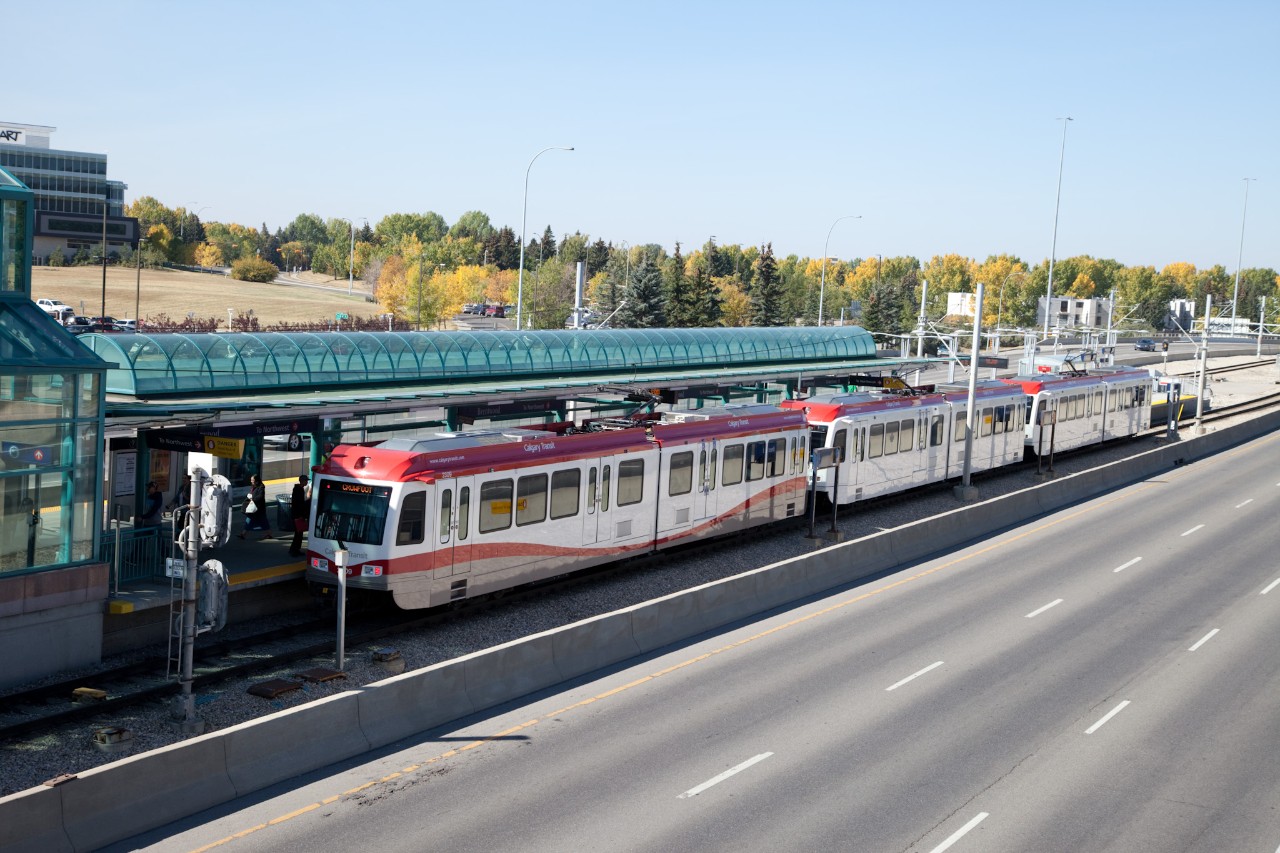Looking good Brentwood!

Brentwood LRT Station is undergoing renovations in Spring 2023. We will be widening the platform shelters and adding skylights to make the area brighter and more spacious.


An open bay will be added near the station entrance to increase space making it easier to access the platform. Along with an upgrade to our security cameras, large skylights in the new design will improve visibility and brightness. This important safety enhancement allows our Operations Control Center to see and engage directly with customers.


Each shelter will be made wider to create more space in the waiting area. The vertical glass panels will be made larger to reduce wind drafts.


There will be minimal impact to customers during construction since most of the heavy work will be conducted overnight rather than during peak hours. Walkways will be built around the construction area to ensure that customers get to where they need to go as quickly as possible.
The project is expected to be completed by fall 2023. Please be patient, you're going to love it!
About Brentwood Station
Brentwood station was created as part of a 0.8 kilometres (0.50 mi) extension that was opened on August 31, 1990.
The station building was designed by Robert LeBlond of the firm LeBlond Partnership. Because the Brentwood extension would be the last CTrain addition for many years, the transit designers wanted to make an impression. LeBlond modelled the structure after a grain elevator. For its use of concrete, the station building received the Portland Cement Award of Excellence, and the Alberta Association of Architects successfully submitted it for inclusion in the Chronicle of Significant Alberta Architecture.

Categories:
